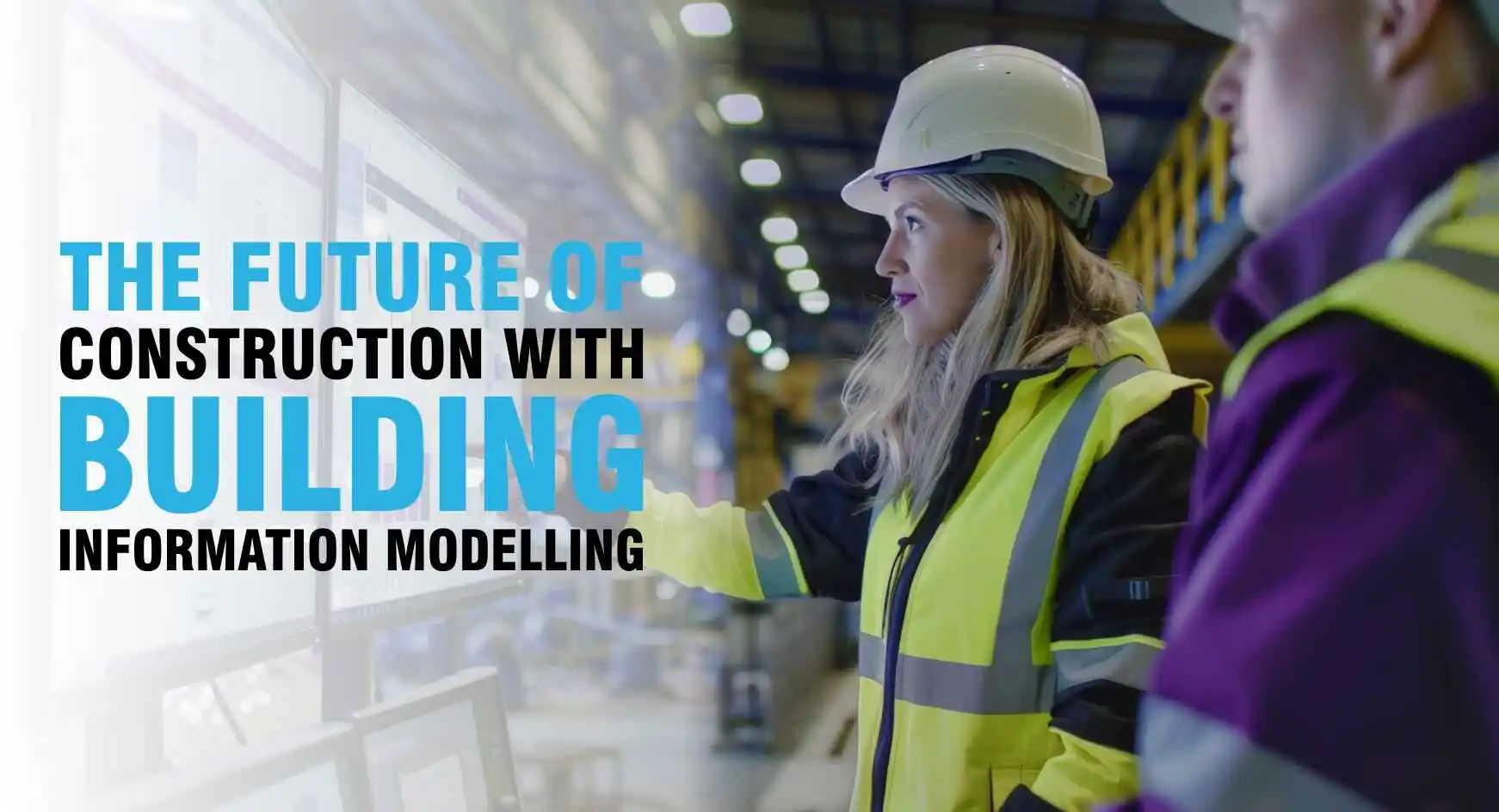Imagine standing on a building site where architects, engineers, and contractors can all “see” the same building before a single brick is laid. Every pipe, window, and cable is accounted for, leaving no room for guesswork. This is not science fiction—it’s the reality of Building Information Modelling (BIM).
In the UK, the construction industry has faced long-standing challenges: budget overruns, delays, and costly rework. But with BIM, the future looks brighter. Think of BIM as the construction world’s version of Google Maps—it gives everyone the same real-time view of the project from start to finish.
What is Building Information Modelling (BIM)?
At its core, Building Information Modelling is a digital representation of a building’s physical and functional characteristics. But it’s much more than just a 3D model. It’s a collaborative process that allows architects, engineers, builders, and clients to work together in one shared digital space.
Instead of endless stacks of drawings, BIM provides an intelligent model containing data about every part of the building—from the materials used in walls to the lifecycle of HVAC systems.
Why BIM Matters in Modern Construction
1. Reducing Errors and Rework
A friend of mine who worked on a hospital project in London told me how BIM saved them from a costly disaster. Without BIM, they might have installed ductwork that clashed with the electrical system. Thanks to the model, they spotted the clash before construction even began—saving time, money, and embarrassment.
2. Improving Collaboration
Traditionally, each stakeholder worked in silos, which often caused miscommunication. BIM breaks down these barriers. Everyone works with the same model, meaning fewer misunderstandings and smoother workflows.
3. Supporting Sustainability
The UK is pushing hard for net-zero buildings, and BIM is a powerful tool in this journey. By simulating energy use, water consumption, and material efficiency, BIM helps construction teams design greener, more sustainable structures.
Step-by-Step Guide: How BIM Shapes a Construction Project
To understand the future of construction with Building Information Modelling, let’s walk through the typical stages of a project using BIM.
Step 1: Conceptual Design
- Architects create an initial 3D model.
- Stakeholders can “walk through” the building in virtual reality before planning permission is even applied for.
Step 2: Detailed Design
- Engineers add precise details: structural loads, HVAC systems, and electrical layouts.
- Clash detection tools highlight potential problems—long before anyone steps on-site.
Step 3: Construction Planning
- Contractors use BIM to plan logistics.
- For example, on a UK rail project, BIM helped map how equipment would be delivered without disrupting train schedules.
Step 4: On-Site Execution
- Workers access the model via tablets.
- If something changes, updates are instantly shared with the entire team.
Step 5: Operation and Maintenance
- After handover, facility managers use BIM to monitor systems.
- Imagine a university campus manager getting an alert when an air-conditioning unit needs servicing—straight from the BIM model.
The UK Perspective: Where BIM is Heading
In the UK, BIM is no longer optional for government projects—it’s a requirement. Since 2016, public-sector builds have mandated the use of BIM Level 2. This move has encouraged private-sector adoption as well.
But the journey doesn’t stop here. The industry is now talking about BIM Level 3 and beyond, where real-time data and smart technologies will play an even bigger role.
The Future of Construction with BIM
1. Integration with AI and Machine Learning
Artificial intelligence will soon analyse BIM data to predict issues before they arise. For example, AI could suggest more cost-effective material choices or predict maintenance schedules for critical infrastructure.
2. Linking with the Internet of Things (IoT)
Future buildings won’t just be designed with BIM—they’ll “live” with it. IoT sensors will feed real-time data back into the model, creating a digital twin of the building.
3. Virtual and Augmented Reality
Contractors and clients will be able to walk through immersive digital models using VR headsets, making design changes instantly visible.
4. Greater Focus on Sustainability
With climate change concerns growing, BIM will play a vital role in helping construction projects meet environmental standards. From reducing waste to improving energy efficiency, BIM supports the UK’s net-zero goals.
Challenges on the Road Ahead
Of course, adopting Building Information Modelling isn’t without challenges. Small firms often worry about software costs, and there’s a learning curve for staff. However, just like CAD replaced hand-drawn plans decades ago, BIM is becoming an industry standard.
A contractor once told me: “At first, BIM felt like learning to drive on the wrong side of the road. But once we got used to it, we couldn’t imagine going back.”
Conclusion:
The future of construction with Building Information Modelling is about more than technology—it’s about collaboration, efficiency, and sustainability. By providing a shared, intelligent model, BIM reduces errors, saves money, and helps us build better, greener spaces.
For the UK construction industry, BIM is not just a trend; it’s the foundation of future growth. And for anyone stepping into the world of design and construction, embracing BIM isn’t just smart—it’s essential.

